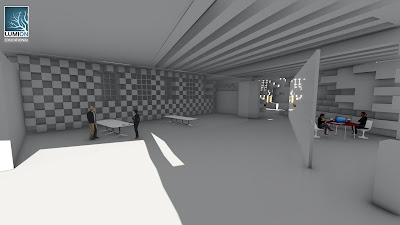 |
| The building is adjacent to Anzac Parade, and is near to the Roundhouse. It serves to bridge the Roundhouse's 2nd floor to the school, and to the central pedestrian pathway in UNSW. |
 |
| A simple staircase connects a rampway to the second floor of the building. |
 |
| The rampway starts from the side of the building. |
 |
| A curved ramp connects the second floor to the open-air ampitheatre/lecture theatre above. |
 | |||
| Interior of the workshop space on the second floor. It is kept in a separate room to control noise should heavy machinery be used. |
 |
| Interior of the studio/computer lab. The prevalence of apertures allow for natural light into the building, and also relates to the concept of mixing positive & negative spaces. |
 |
| The bridge. A simple curve that connects the Roundhouse to the school, which becomes an extension of it to connect to new spaces. |
 |
| Staff offices and an adjacent work area. |
 |
| Central lobby space. Toilets are highlighted by the red doors. |
 |
| Study areas for staff and students. Simple glass partitions separate these zones, which can be used for meetings or private study sessions. |
 | |
| Gallery space. Apertures in the rectangular modules used in the architecture are more common here for lighting effects. |
 |
| Library adjacent to gallery. |
 | |
| Study area for students, which can double as a classroom. Color is kept neutral so as to emphasize on the structure and light. |
 |
| Exterior of building (rear). A mix of rectangular modules and flat planes used to define the public and semi-private boundaries. |
 | |
| Outdoor lecture theatre on the roof. |
 | |
| Exterior of building (side). |







